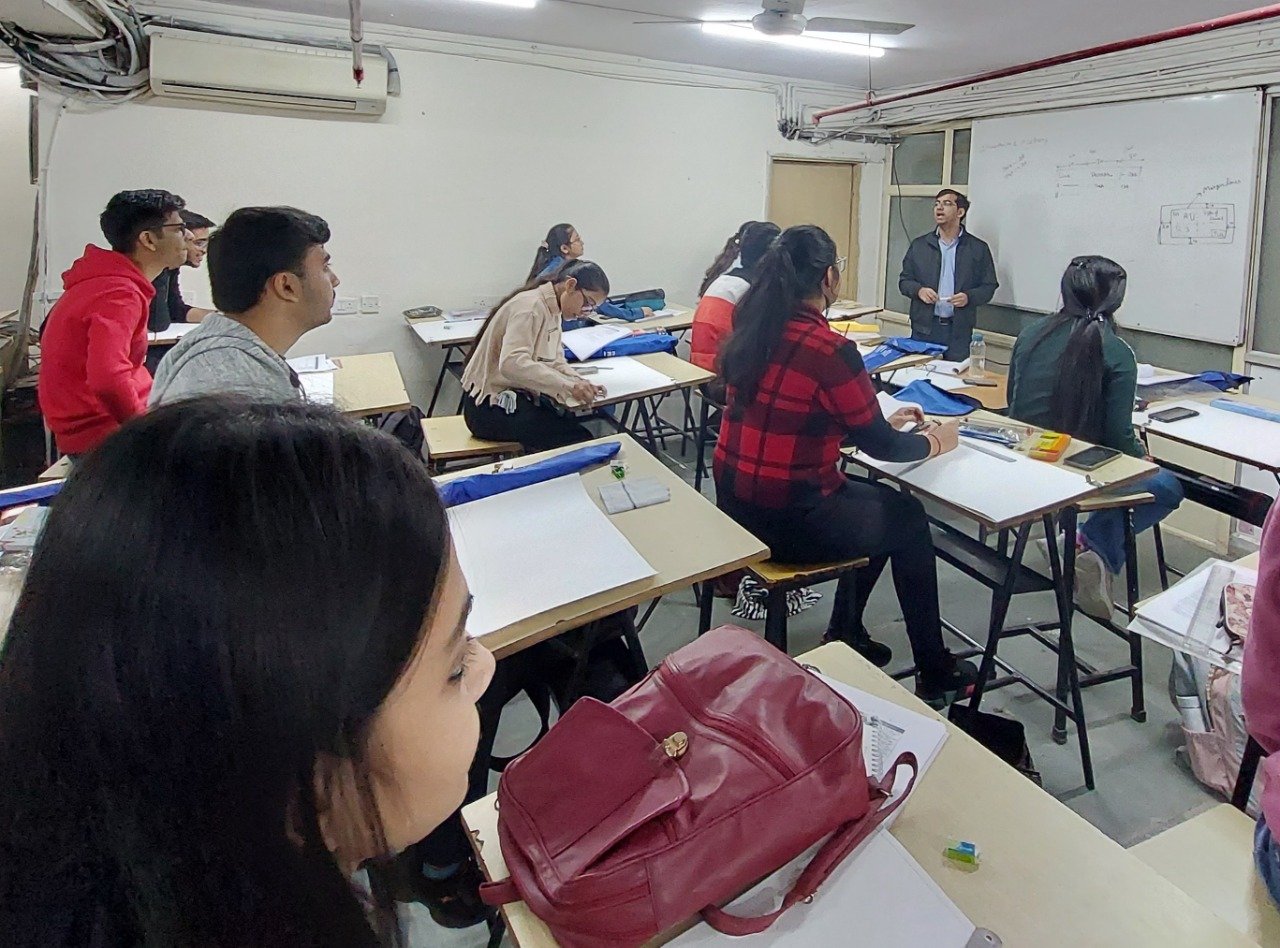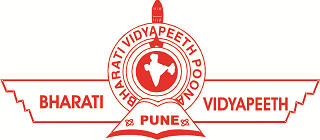
LAB INCHARGE: Dr. Pooja Dwivedi
LAB ASSISTANT: Mr. Devender
Subjects: Engineering Graphics- I (ES-157) (Semester 1)
- The students will learn the introduction of Engineering graphics, various equipment
used, various scales, dimensions and BIS codes used while making drawings for various
streams of engineering disciplines. - The students will learn theory of projections and projection of points.
- The students will learn projection of lines and projection of planes.
- The students will learn the projection of solid and development of surfaces.
Engineering Graphics- II (ES-158) (Semester 2)
- The students will learn sectioning of solid figures.
- The students will understand 3D projections. They will have understanding of isometric
and oblique projections. - The students will have understanding of perspective projections,
- The students will learn computer aided drafting.
List of sheets for Engineering Graphics- I (ES-157)
| Sr. No. | Title of Sheets | CO |
| 1. | Lettering, Dimensioning and lines | CO1 |
| 2. | Types of Scales | CO1 |
| 3. | Projection of Points | CO1 |
| 4. | Projection of Straight lines | CO2 |
| 5. | Projection of Plane | CO3 |
| 6. | Projection of Solids | CO4 |
| 7. | Orthographic Projection | CO2 |
| 8. | Development of surface | CO4 |
Textbooks:
1. Engineering Drawing by N.D. Bhatt, 53rd Ed., Charotar Publishing House Pvt. Ltd., Gujarat,2017.
References:
1. Engineering Drawing by P.S. Gill, S.K Kataria & Sons, New Delhi, 2013.
2. Technical Drawing with Engineering Graphics by Frederick E. Giesecke, Shawna Lockhart, Marla
Goodman, and Cindy M. Johnson, 15th Ed., Prentice Hall, USA, 2016
3. Engineering Drawing by M.B. Shah and B.C. Rana, 3rd Ed., Pearson Education, New Delhi, 2009.
4. AutoCAD 2017 for Engineers & Designers by Sham Tickoo,, Dreamtech Press 2016.
List of Experiments for Engineering Graphics- II (ES-158)
| Sr. No. | Title of Sheets | CO |
| 1. | Section of Solids | CO1 |
| 2. | Isometric Projection | CO2 |
| 3. | Oblique Projection | CO2 |
| 4. | Perspective Projection | CO3 |
| 5. | Conversion of 3D to 2D figures | CO3 |
| 6. | Interfacing and introduction to CAD software | CO4 |
| 7. | 2D modelling using CAD | CO4 |
| 8. | 3D modelling using CAD | CO4 |
Textbooks:
1. Engineering Drawing by N.D. Bhatt, 53rd Ed., Charotar Publishing House Pvt. Ltd., Gujarat,2017.
References:
1. Engineering Drawing by P.S. Gill, S.K Kataria & Sons, New Delhi, 2013.
2. Technical Drawing with Engineering Graphics by Frederick E. Giesecke, Shawna Lockhart, Marla
Goodman, and Cindy M. Johnson, 15th Ed., Prentice Hall, USA, 2016
3. Engineering Drawing by M.B. Shah and B.C. Rana, 3rd Ed., Pearson Education, New Delhi, 2009.
4. AutoCAD 2017 for Engineers & Designers by Sham Tickoo,, Dreamtech Press 2016.

